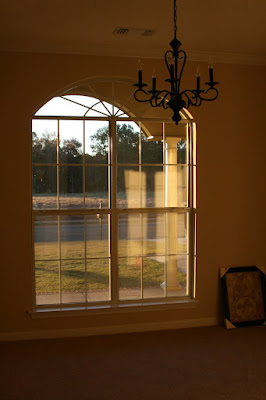Indoor Pics of New House
As requested this post will contain indoor pics of the house, before all our furniture arrives and if I can remember I can post 'furnished' pics as soon as everything is set up...according to Mr. B's schedule it'll be all unpacked by Tues night!
So off we go, although I want to say it's hard to take indoor pics, not all of the room fits in the shot!
Master Bedroom
Another view of Master bedroom
Master Bath includes double sinks, garden tub, stand alone shower, separate toilet room and GINORMOUS closet! Plus and extra Large closet in room!
Breakfast Nook
Kitchen View has HUGE Pantry!
Formal Dining Room view (although we won't be using it for dining purposes)
View from Formal dining room to entry way/living room
2nd Kitchen View
2nd Breakfast Nook view
Garage View
Laundry Room View has utility sink not seen
Half Bath downstairs
Storage under the Stairs
Bonus Room
Kids Full Bath Upstairs
Bea's Room
Upstairs Hallway View
View down to the living room from the upstairs hallway
Computer Nook Upstairs
Boys Bedrooms for now
4th Bedroom, sis and niece will be using while they visit for awhile
Living Room & TV Nook

























1 Comments:
This is absoutely gorgeous!! What kind of kitchen floor do you have? If you know the proper name for whatever kind it is...let me know. I love that kind of flooring. Although nothing can beat this beautiful tile here in base housing. LOL! Y'alls house is gorgeous. Def get some indoor pics when your stuff arrives.
Christy
Post a Comment
Subscribe to Post Comments [Atom]
<< Home